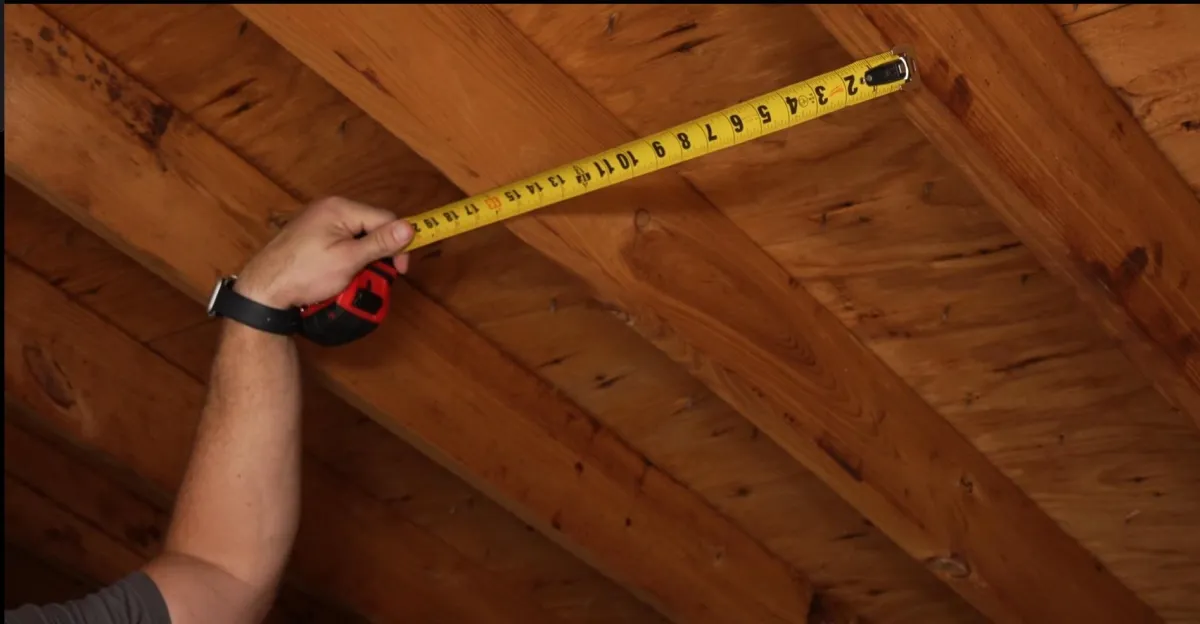
Roof Decking Done Right: Avoid Liability and Ensure Compliance on Every Steep Slope Project
Introduction: The Critical Importance of Roof Decking Integrity
Step 1: Detailed Documentation of Roof Decking and Structure
Rafter or Truss Type: Note whether the structure uses traditional rafters or engineered trusses, along with any modifications, existing damage, or deterioration.
Dimensions and Spacing: Measure and record the depth, width, and spacing of rafters or trusses. Common spacings are typically 16”, 19.2”, or 24” on center.
Span Measurements: Measure and document unsupported spans accurately, as these directly impact the load-bearing capacity and decking suitability.
Decking Material and Condition: Identify the decking material (such as plywood, OSB, or plank sheathing) and assess its condition, looking closely for water damage or structural deterioration.
Thickness and Span Rating: Check the decking thickness and look for any manufacturer's structural span rating stamps (like “32/16” or “24/16”). If there are no stamps, verify compliance directly with IRC span tables based on material and thickness.
Edge Support: Verify the presence and condition of edge supports such as H-clips or blocking, especially important when spacing between structural supports is wider.
Step 2: Applying IRC Building Code Requirements
IRC Sections R503.2.1 and R803.2.1.1: These sections outline minimum thicknesses and fastening methods for sheathing based on the spacing of rafters or trusses. Specific fastening requirements, including nail size, spacing, and patterns, must be adhered to for secure decking attachment.
IRC Tables R503.2.1(1) and R803.2.1.1(1): Clearly defined tables provide minimum thickness and span ratings for various sheathing materials like plywood and OSB. For example, decking materials used on supports spaced at 24” typically must be at least 15/32” thick and properly rated (e.g., “24/16” indicates suitability for spans up to 24 inches).
IRC Section R301.1.3: Requires adherence to all referenced standards, meaning any roof decking work—even minor repairs—must comply with current IRC standards.
Administrative IRC Sections (R102.2, R105.1): Mandate that existing structures undergoing repairs or alterations must meet current codes unless specifically exempted by local authorities.
Step 3: Insurance Claims and Coverage Considerations
Covered Direct Physical Loss: Replacement of inadequate decking due to code non-compliance is part of restoring the roof to its pre-loss state, rather than an upgrade.
Essential Documentation: Clear, comprehensive documentation of structural assessments and IRC references strengthens claims and helps ensure accurate insurance coverage.
